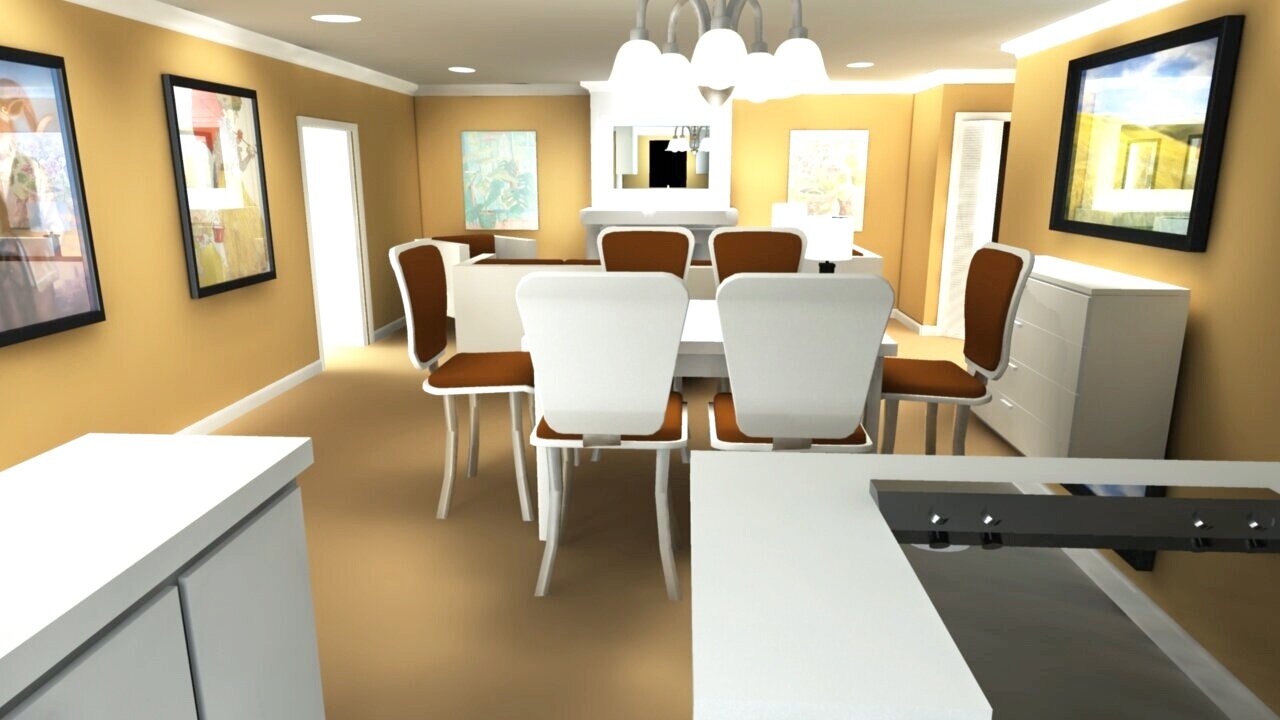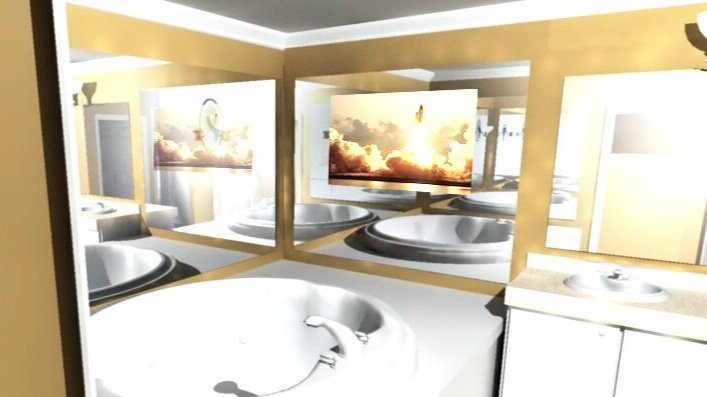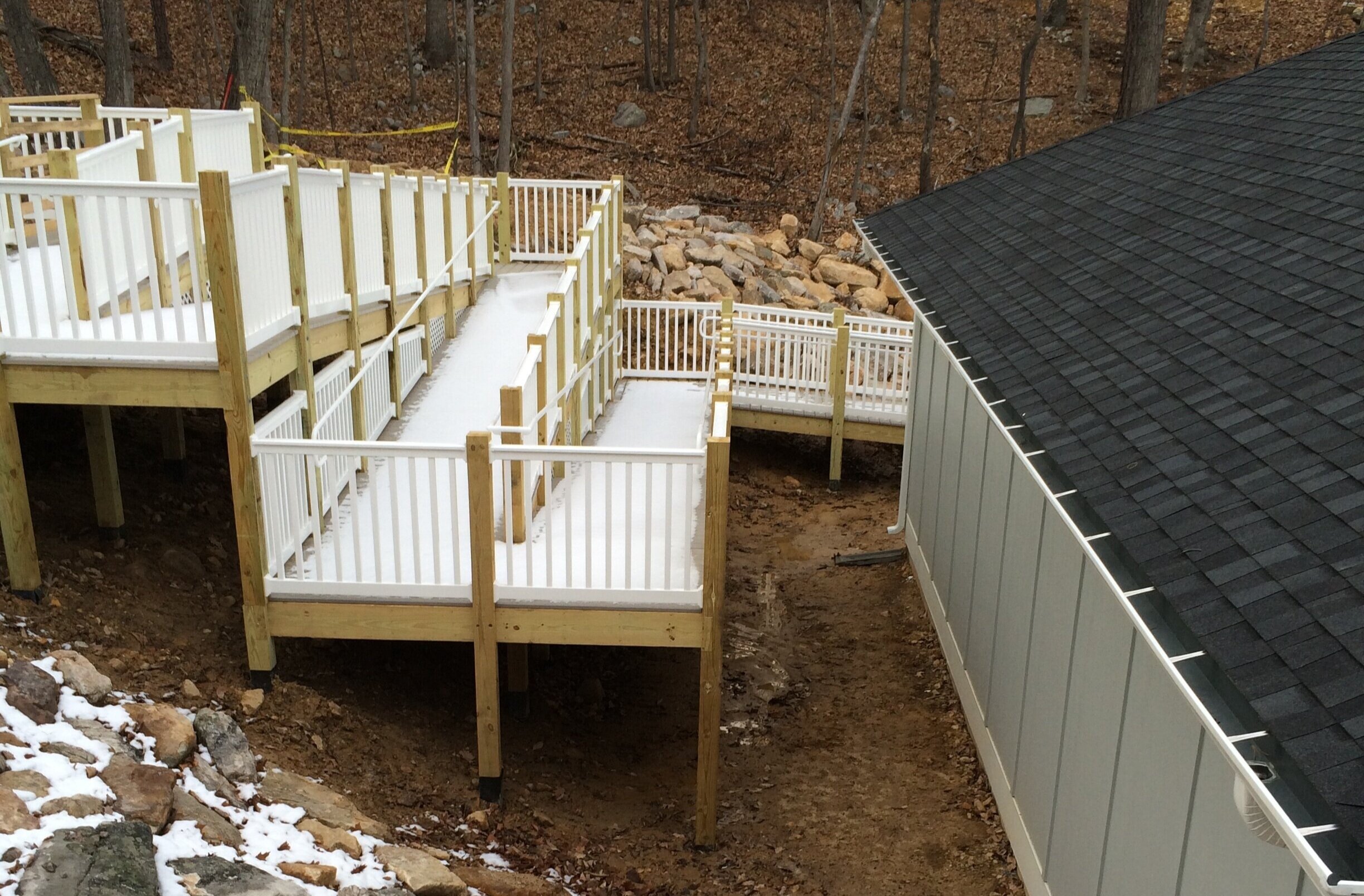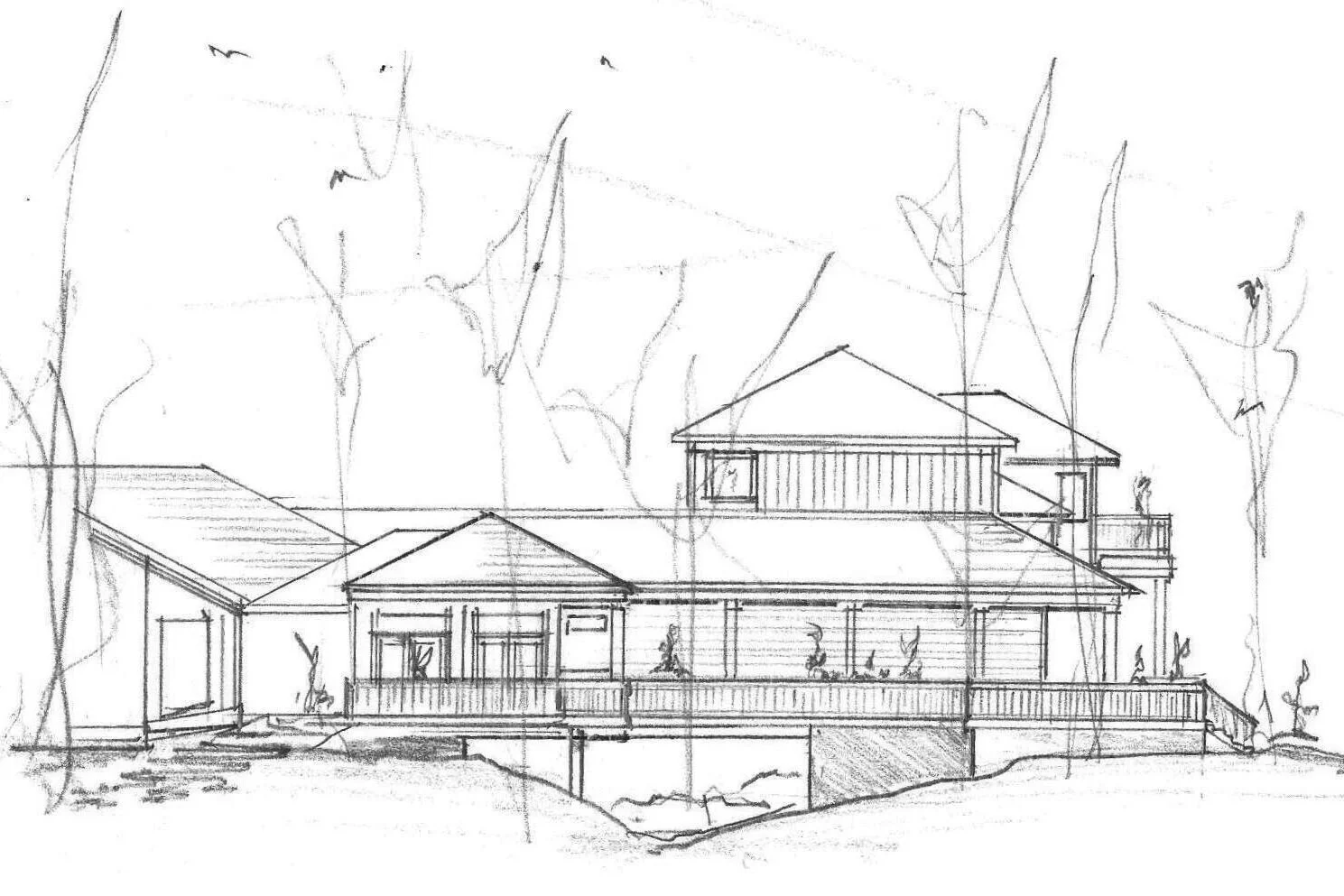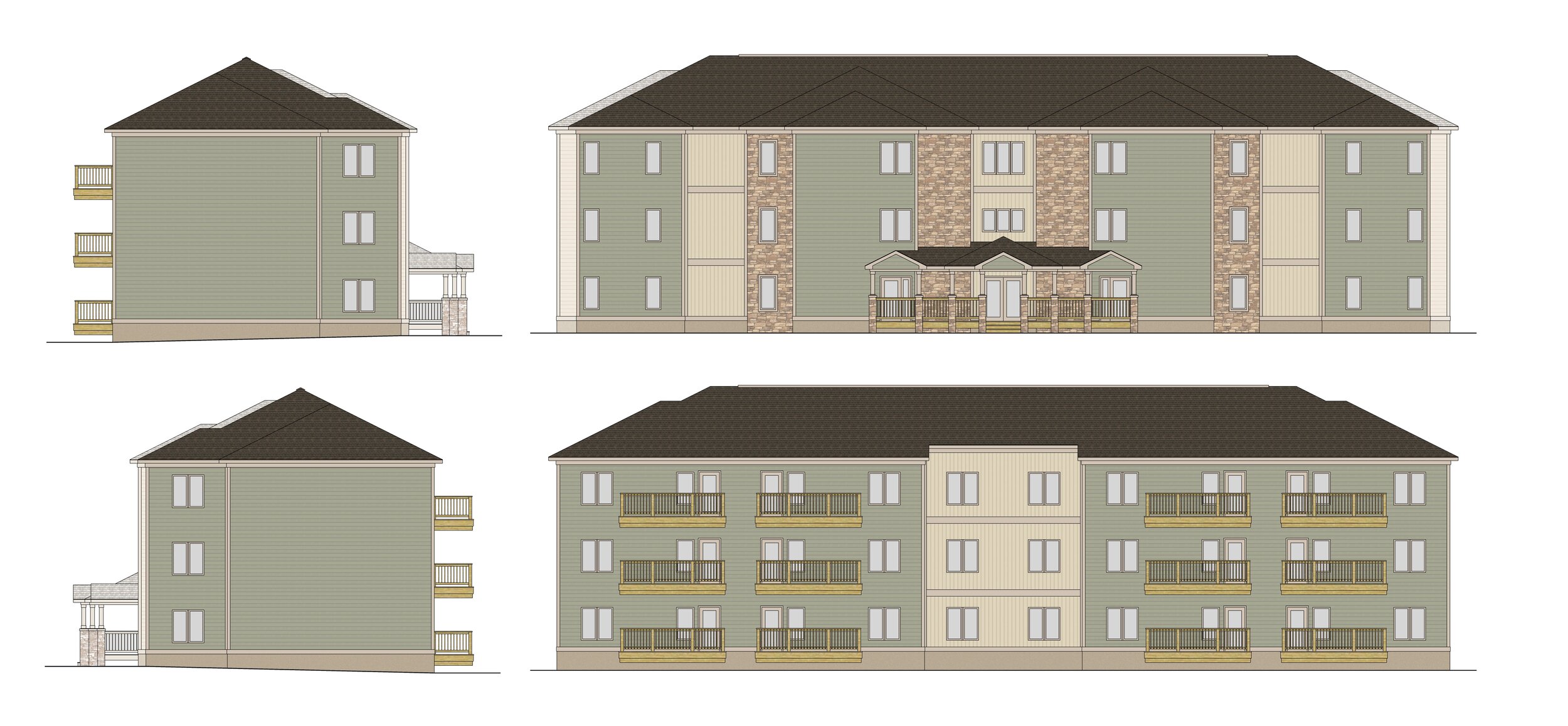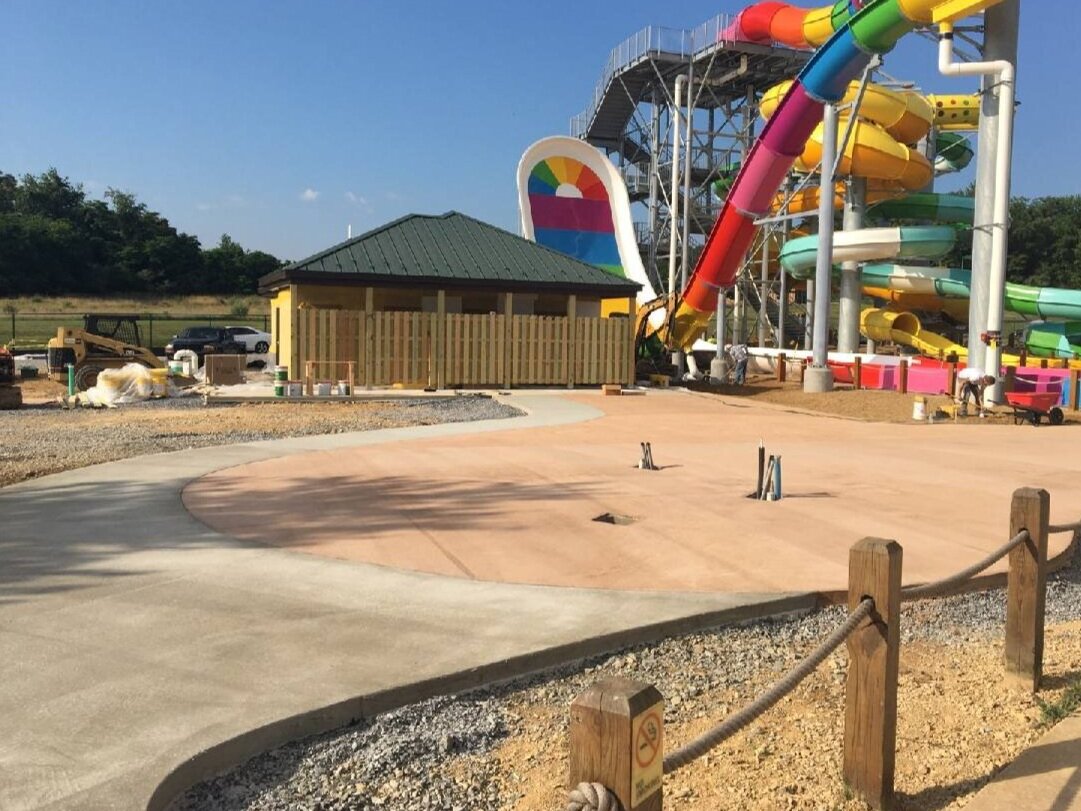Peak Construction at Massanutten Resort
APR Associates Architects has worked with Peak Construction and Massanutten Resort since 2001. Over the years APR has consulted on over one hundred and thirty five projects, sixty percent of which were completed. The projects all varied in size, scope of work, and building type. Below are some highlighted projects from over the many years of working with Peak Construction at Massanutten Resort both completed projects and conceptual projects.
Peak Village Festival
Village Festival, a proposed commercial development, was planned to be situated at the main entrance of Massanutten Resort in Rockingham County, Virginia. Created to offer a unique shopping experience with a variety of shops and services scattered throughout a park-like environment in small clusters or connected by convenient circulation routes. Designed to avoid the "strip mall" look the buildings and landscape incorporate a walk through layout with multiple entrances and interconnecting walks to create a pleasant experience throughout the Village. Centrally located to the festival is large park that includes ponds, fountains, bike paths and a small amphitheater to enhance the total shopping experience.
MASSANUTTEN RESORT CASA & LUXURY TIMESHARES AT WOODSTONE MEADOWS
For the Woodstone Meadows area at Massanutten Resort two different but coordinating style buildings were designed to be mixed throughout the surrounding golf course. Originally the resort was only building and marketing two story townhomes, APR Associates suggested designing condos in a three story building instead which allowed the resort be able to sell and build more untis per acre. APR Associates worked with engineers to layout this forty-five building and growing subdivision.
Golf Pro Shop Building and The Spa at Massanutten
Often times clients come to APR Associates needing assistance on multiple building projects at once. Massanutten Resort required the addition of one building and changes to two existing buildings to accommodate the needs and desires of the resort quests. An existing building closer to the golf course was converted into the new Golf Pro Shop building and a golf cart storage building was added as a support space to the pro shop. The former Golf Pro Shop building was transformed into The Spa at Massanutten.
The commercial portfolio section has more project photos.
Platinum Timeshares
Massanutten Resort has multiple levels of timeshares that are consturcted and sold. This timeshare concept was designed and detailed to be the highest level available above the current top level. Due to the changing market, the resort chose to focus on selling another style timeshare instead. These timeshares have not been built and the project has been put on hold.
Activity Center
Initially, the design concept for this project was a mixed-use facility approximately 32,000 square feet. The main floor was designed for a 1300 seat auditorium that could potentially be modified to accommodate 528 seats at banquet tables or divided into three special use areas. Additionally, the lower floor includes specially designed areas for resort activities and extra storage. The project evolved into a smaller performance center. This project was never built.
Snow Tube & Zip Line Building
The commercial portfolio section has more project photos.
Snow Sports Learning Center
The commercial portfolio section has more project photos.
The snow sports program had significantly outgrown their space, originally located in the main floor of the ski lodge in approximately 5,500 square feet. APR Associates analyzed the current snow sports program and created a design for a new 15,000 square foot three part building to accommodate the growing program. The Snow Sports Learning Center includes a main building used for year round activities at the resort, a two story instructor building also used for year round equipment storage, and a covered bridge connector that connects the two buildings and spans over the existing creek giving the main building access to the ski slopes.
Base Camp Umbrella Bar
The hospitality portfolio section has completed project photos.
DELUXE DELUXE Timeshares
This project design was based on other existing timeshare units with upgrades to certain areas the cleint felt would make them more markatable. These timeshares were designed and detailed based on the needs of the market at the time. As this project developed the market started to grow into another direction and as a result this project was never built.
Campfire GRill Restaurant
This project involved renovations and modifications to the exterior and interior of an existing restaurant.
To learn more about the overall design process for this project read our blog
The hospitality portfolio section has more photos.
Water park Addition & Umbrella Bar
To accommodate the four new waterslides being added to the existing water park at Massanutten Resort, APR Associates facilitated with designing the support building that houses all the mechanical and electrical equipment to operate and maintain the new waterslides. The building also includes additional restrooms and a lifeguard breakroom. An umbrella bar area is designed to be part of the waterpark slide addition, but has not yet been installed. Additionally, APR Associates assisted Peak Construction during the duration of the construction phase to manage and coordinate not only the building construction but the waterslide construction. Below are progress photos of a project still under construction.
COMPLETE LIST OF PROJECT
Peak ADA Upgrades - Eagle Trace Units
Peak ADA Upgrades - Shenandoah Villas
Peak ADA Upgrades - Summit Condos
Peak ADA Upgrades - Woodstone Condos
Peak Activity Center
Peak ADA Restroom
Peak Amphitheater
Peak Brewery Restaurant
Peak Bus Barn
Peak Campfire Grill Restaurant
Peak Campfire Grill Restaurant Sign
Peak Canoe Rental Office
Peak Casa & Lux Foundation Changes
Peak Casa Circulation Pump Pad
Peak Casa Cluster 10
Peak Casa Cluster 11
Peak Casa Cluster 12
Peak Casa Cluster 12 Kitchen Revisions
Peak Casa II Feasibility Study
Peak Casa Modification
Peak Casa Redesign
Peak Casa Timeshares
Peak Casa Water Heater Revisions
Peak Cluster 9 Casas
Peak Cluster 9 Luxuries
Peak Concert Stage
Peak Condos
Peak Conference Center
Peak Conference Center Modifications
Peak Construction Conference Center
Peak Construction Master Plan
Peak Daycare
Peak Daycare Renovations
Peak Daycare Kitchen Hood
Peak Deluxe Deluxe Timeshares
Peak Entry Sign
Peak Exterior Steps Investigation
Peak Family Adventure Park Storage
Peak Fareways Consult.
Peak Fareways HVAC Upgrade
Peak Fareways Rated Floor System
Peak Fareways Restaurant Deck
Peak Golf Cart Barn
Peak Golf Course & Cart Maintenance (Housekeeping)
Peak Golf Pro Shop
Peak Hess Stair Study
Peak Hopkins Rental House
Peak Hotel Consultation
Peak Hotels Estimate
Peak Housekeeping
Peak Infill Repair
Peak Laundry
Peak LeClub Spa Modifications
Peak Lux Lux Code Study Update
Peak Luxury Luxury – 2 Ft.
Peak Luxury Luxury – 4 Ft.
Peak Luxury Luxury – Level
Peak Luxury Luxury Attic & Crawl Space Dry System Removal
Peak Luxury Oven/Stove/Microwave
Peak Luxury Timeshares Redesign
Peak Luxury Water Heater
Peak Luxury/Luxury Timeshares
Peak Maintenance Building
Peak Maintenance Building Modifications
Peak Market
Peak Market Modifications
Peak Nelson Barn Conversion
Peak Off Season Activities - Slope Sliders
Peak Performance Center
Peak Performance Center – Connector
Peak Performance Center – Elevator
Peak Performance Center – MEP
Peak Performance Center – Site Plans Development
Peak Performance Center – Stage
Peak Performance Center – Structural
Peak Performance Center – 1200 Seat Single Story Version
Peak Performance Center – 800 Seat Single Story Version
Peak Performance Center – Basement and Related 1200 Seat Version
Peak Performance Center – Basement and Related 800 Seat Version
Peak Platinum Timeshares
Peak Platinum Timeshares Redesign
Peak Platinum Units
Peak Polansky Residence
Peak Pool House
Peak Presidential Resort - New Deck
Peak Pro Shop - Daycare
Peak Pro Shop Restrooms
Peak Regal Vista 2009 IRC Code Study
Peak Regal Vista 2012 IRC Code Study
Peak Regal Vista Study
Peak Restaurant
Peak Salt Bins
Peak Sandridge
Peak Ski Area Activities Building
Peak Ski Lodge ADA Restrooms
Peak Ski Lodge Addition
Peak Ski Lodge Elevator
Peak Ski Lodge Expansion
Peak Ski Lodge Food Services and Ski Patrol Additions
Peak Ski Lodge Main Floor Renovations
Peak Ski Lodge Renovations and Modifications
Peak Ski Lodge Residing
Peak Ski Lodge Smoking Dock
Peak Ski Lodge Structural Analysis
Peak Ski Rental Addition
Peak Skier Drop Off
Peak Snow Tube & Zip Line Building
Peak Spa Porch Roof Addition
Peak Spa Renovation
Peak Sports Learning Center
Peak Springston Regal Vistas
Peak Store
Peak The Pottery
Peak Timeshare Attic Draft Stopping
Peak Turkey Barn Feasibility Study
Peak Turkey Barn 1 – Warehouse
Peak Turkey Barn 2 – Golf Maintenance
Peak Turkey Barn 3 – Activities
Peak Virginia BBQ
Peak Virginia BBQ - New Concept
Peak Village Center
Peak Village Festival
Peak Visitors Center
Peak Water Park Renovations
Peak Water Park Bar
Peak Water Park Shower Modifications
Peak Water Park Addition
Peak Wilderness Lodge – Glass Wall Restoration
Peak Woodstone Kid Rec Expansion
Peak Woodstone Center Entry Concept
Peak Woodstone Front Desk Check-In
Peak Woodstone Stair Deletion












