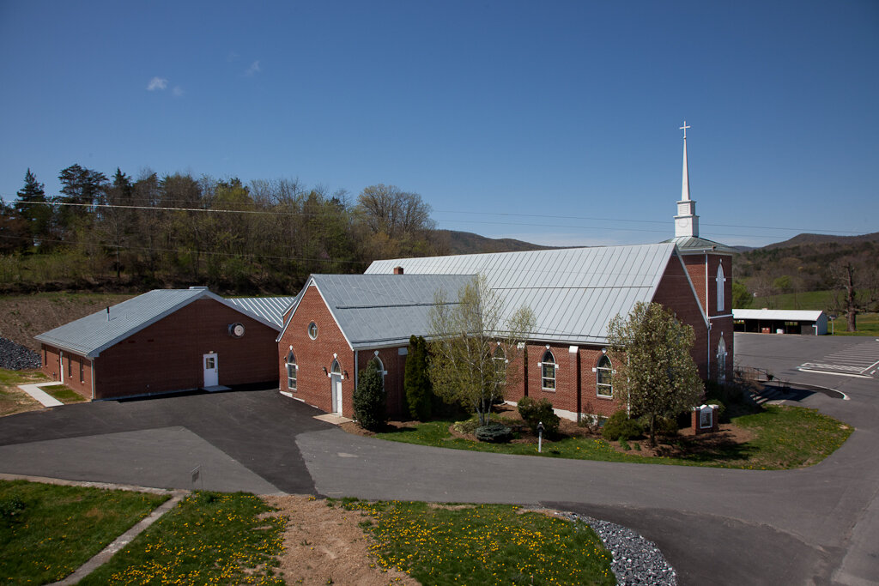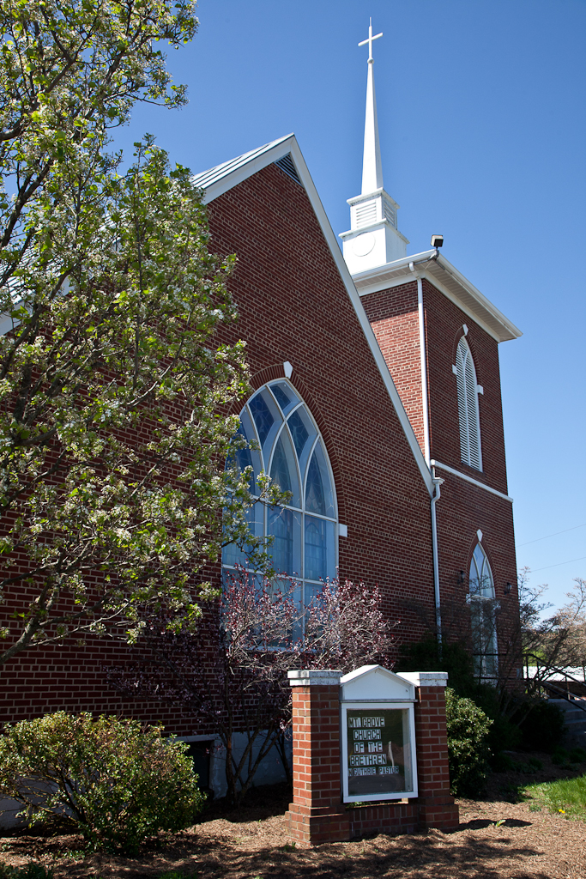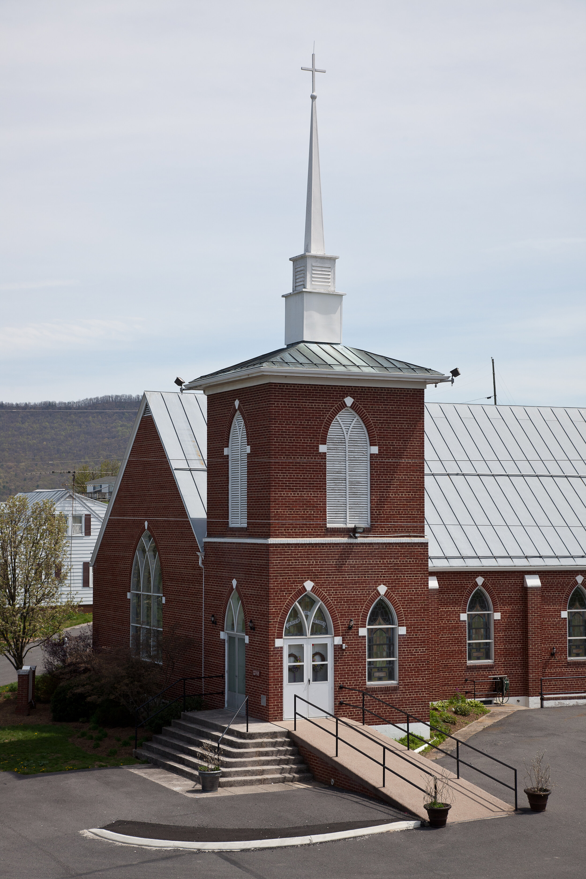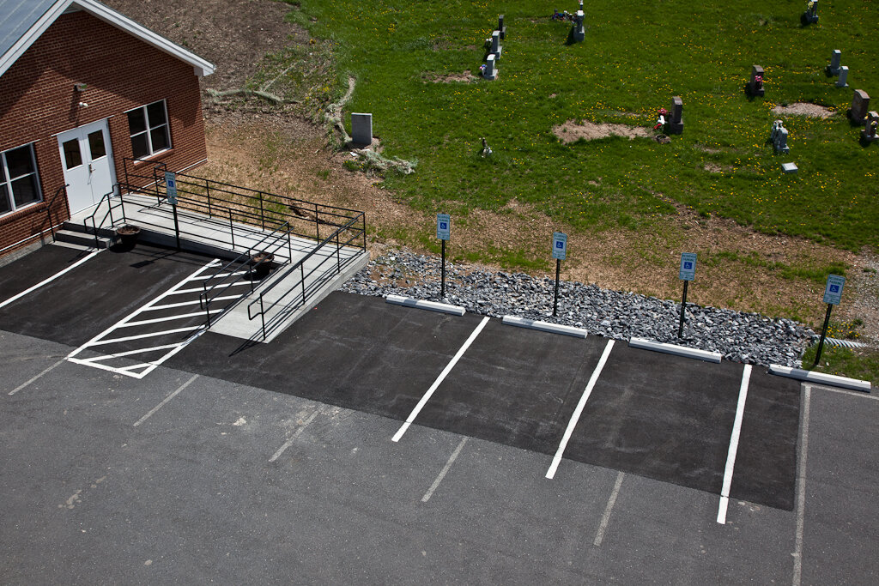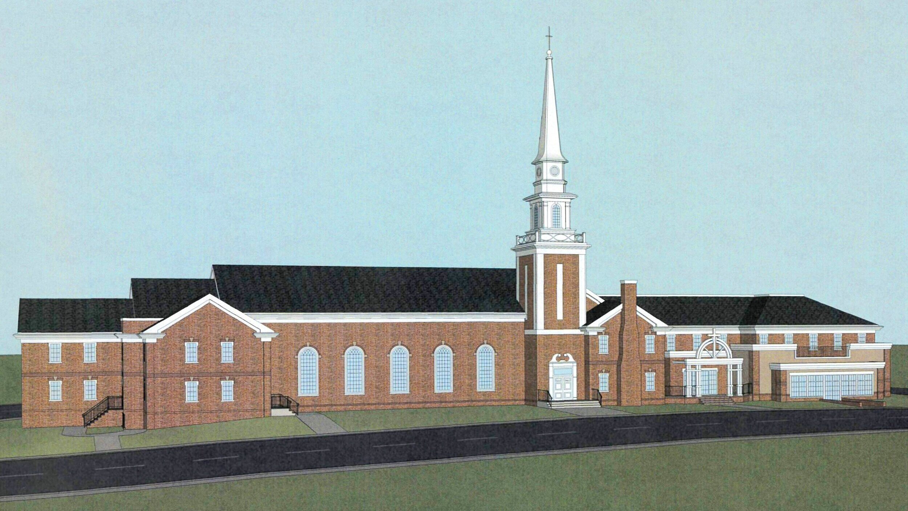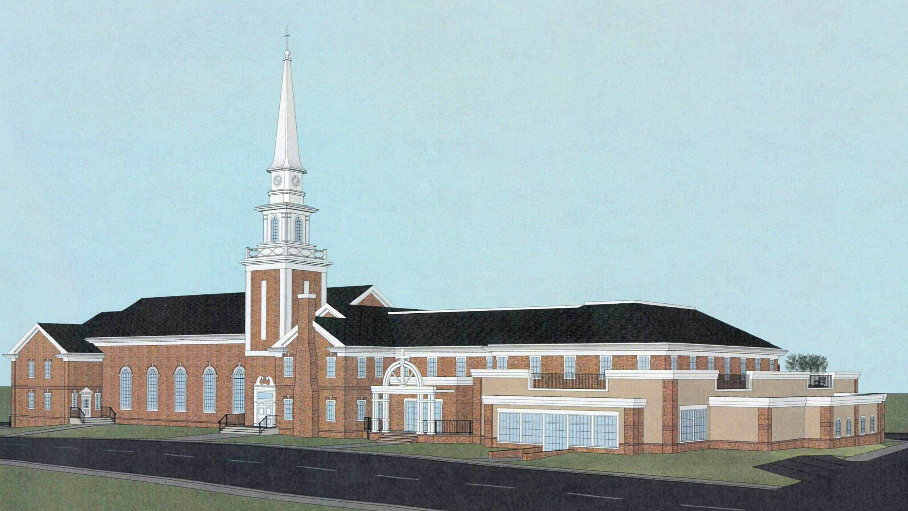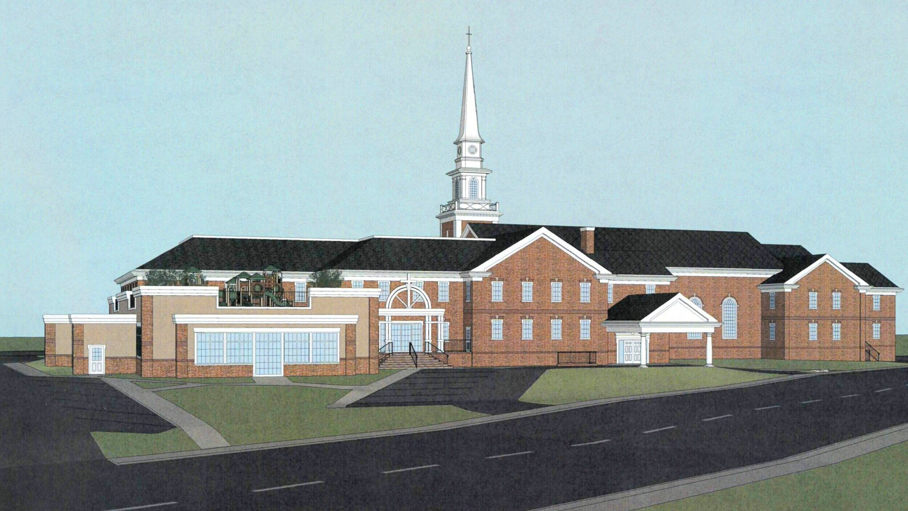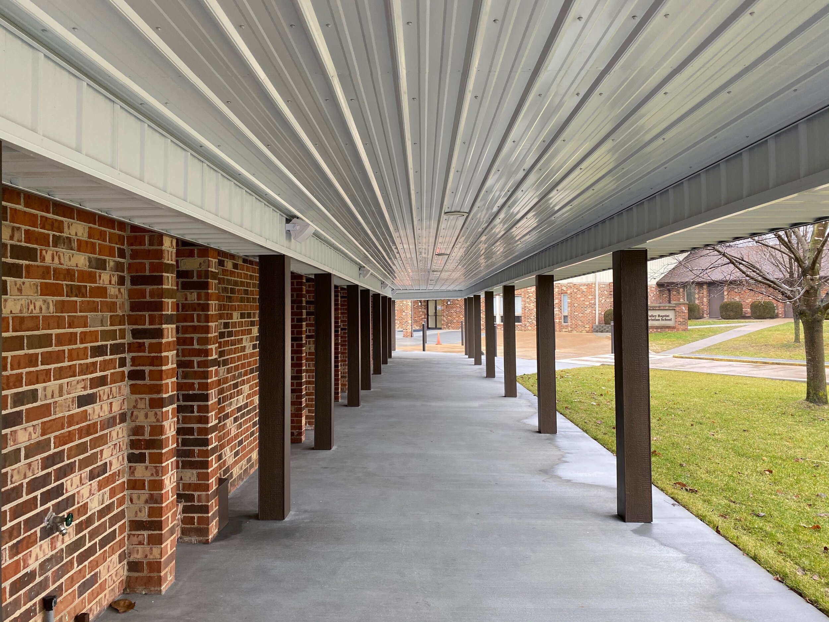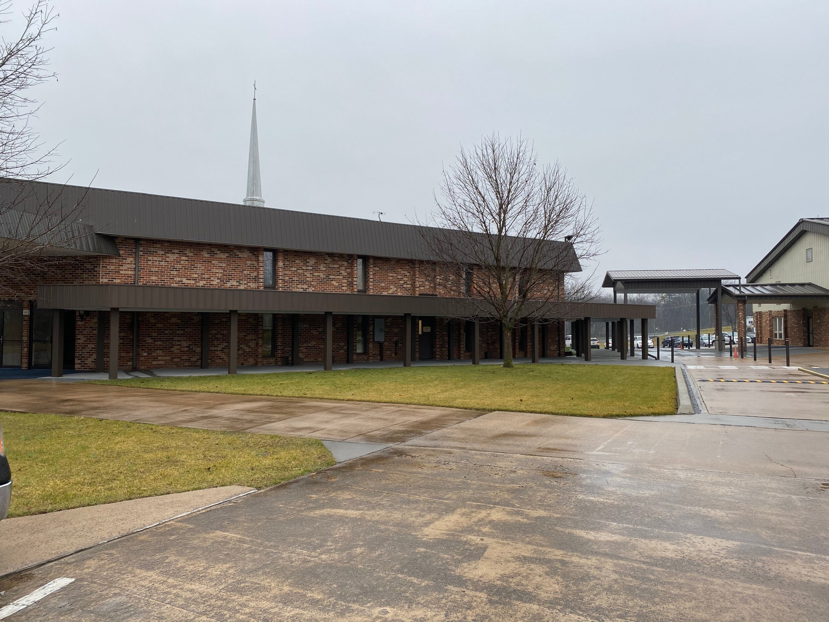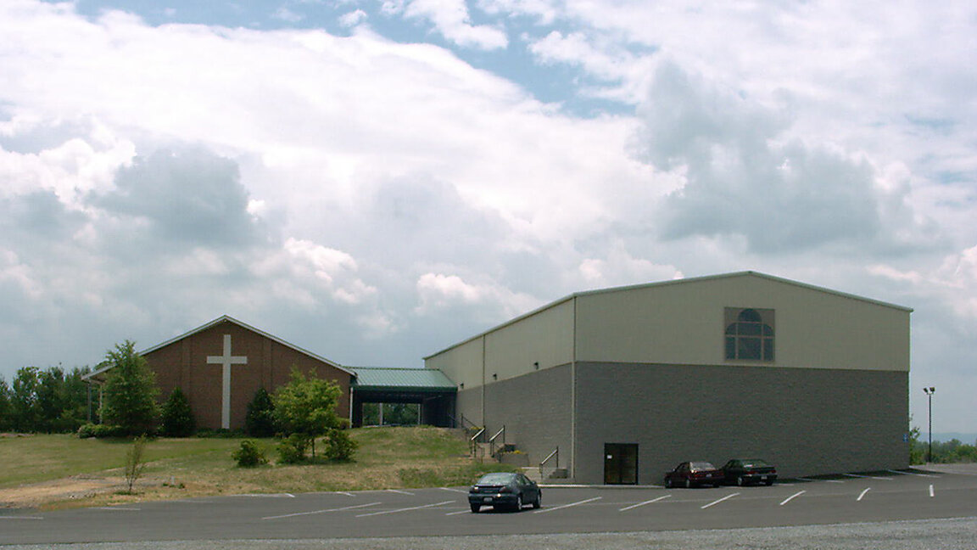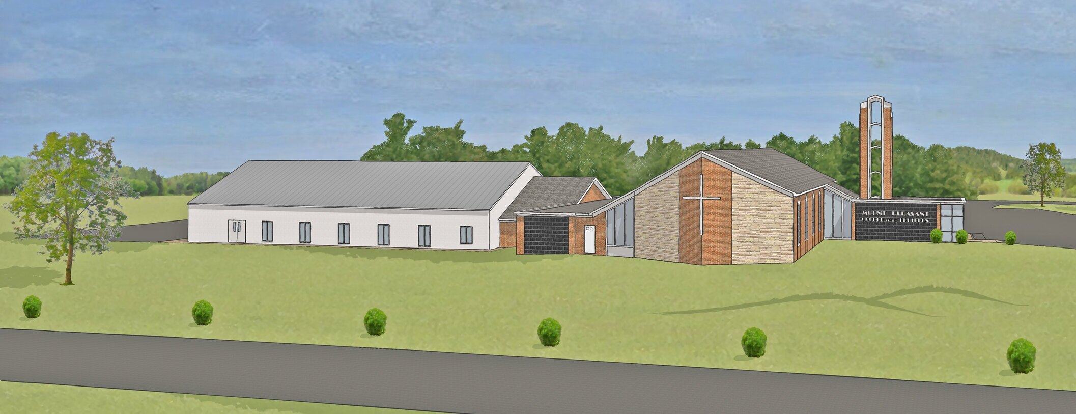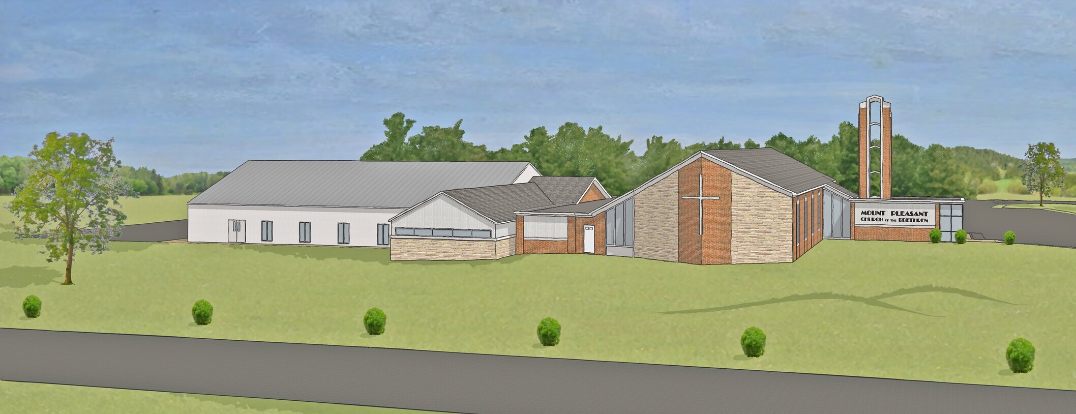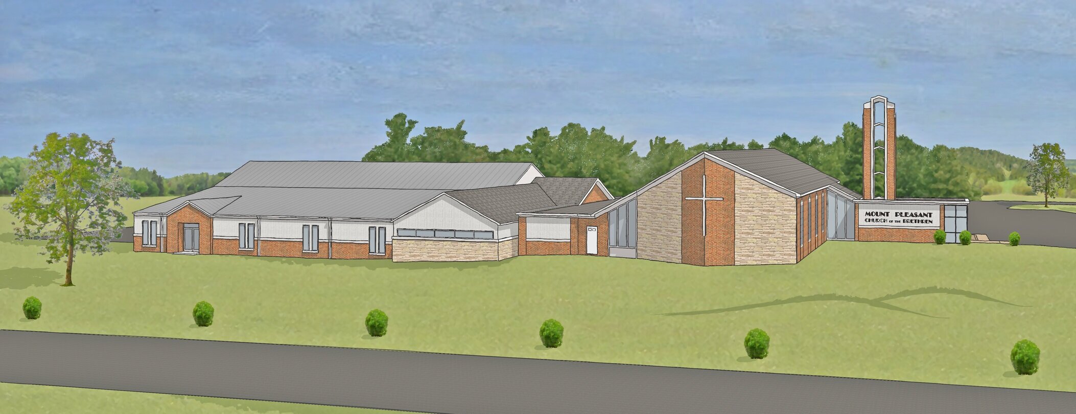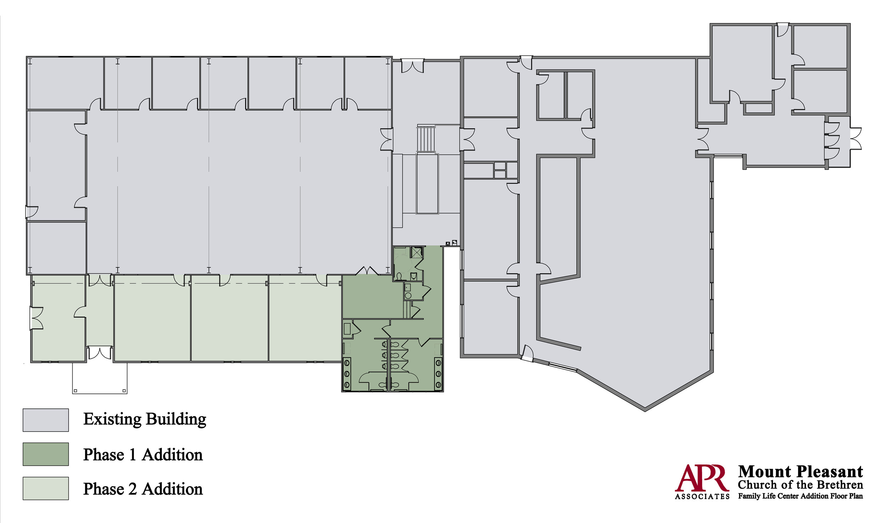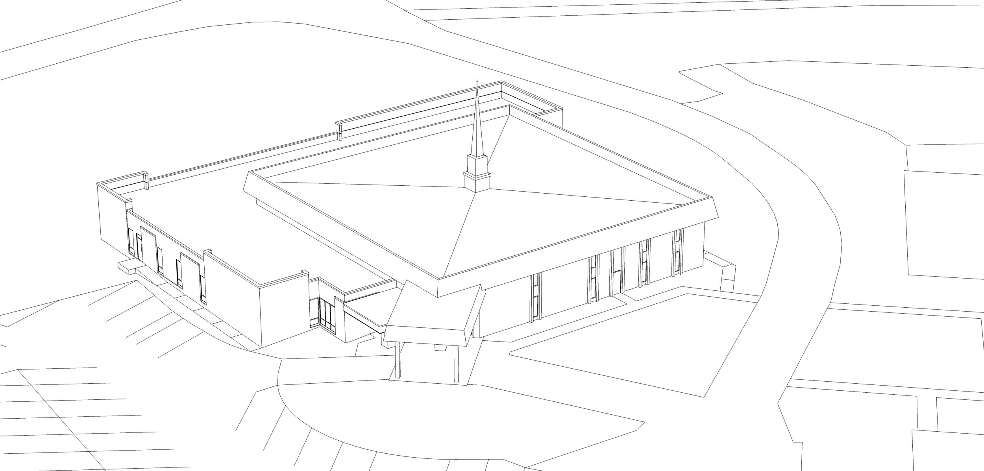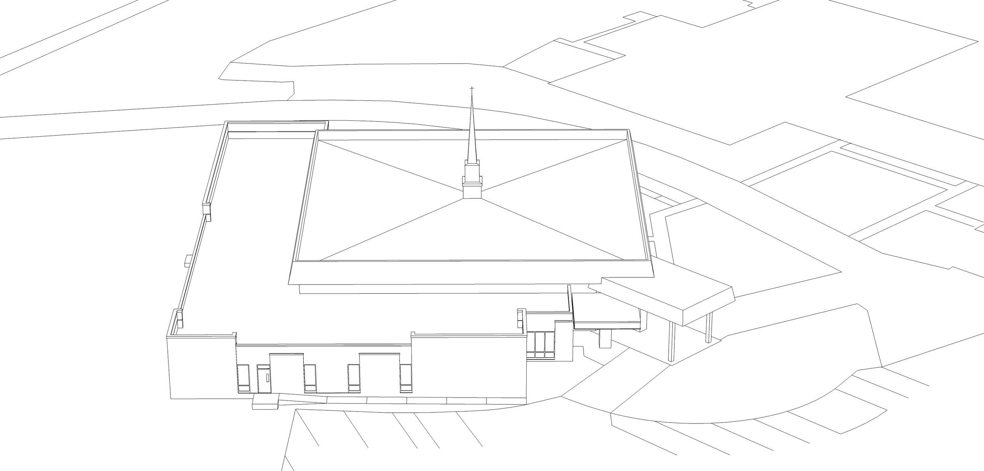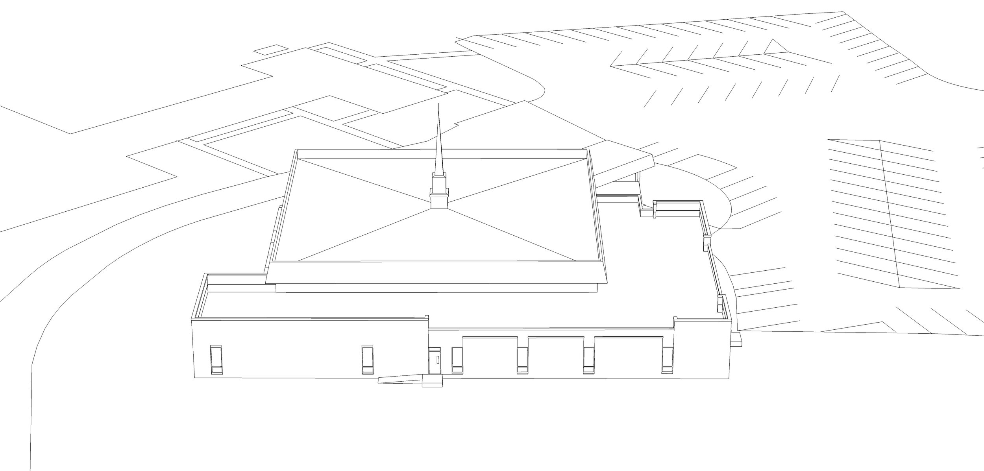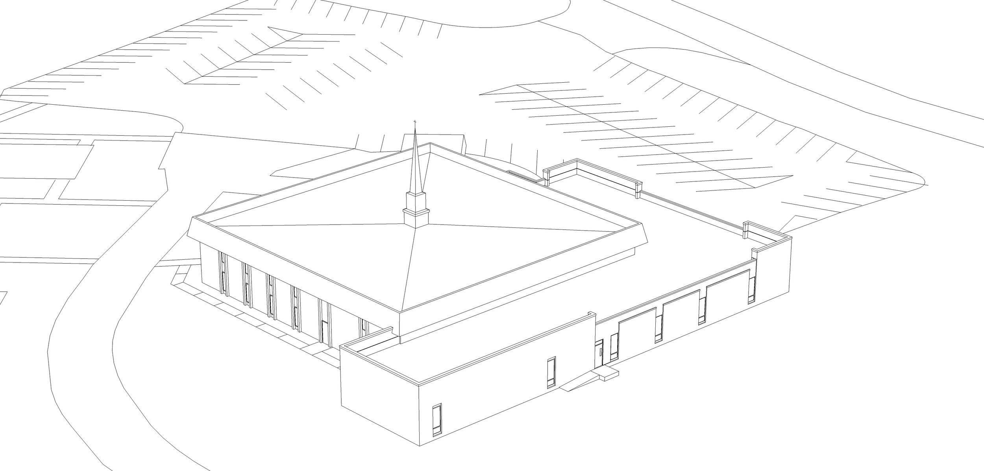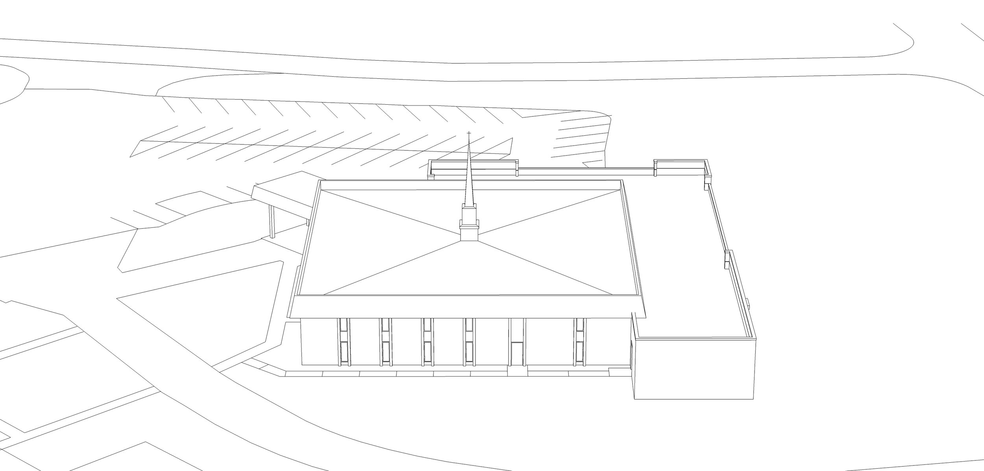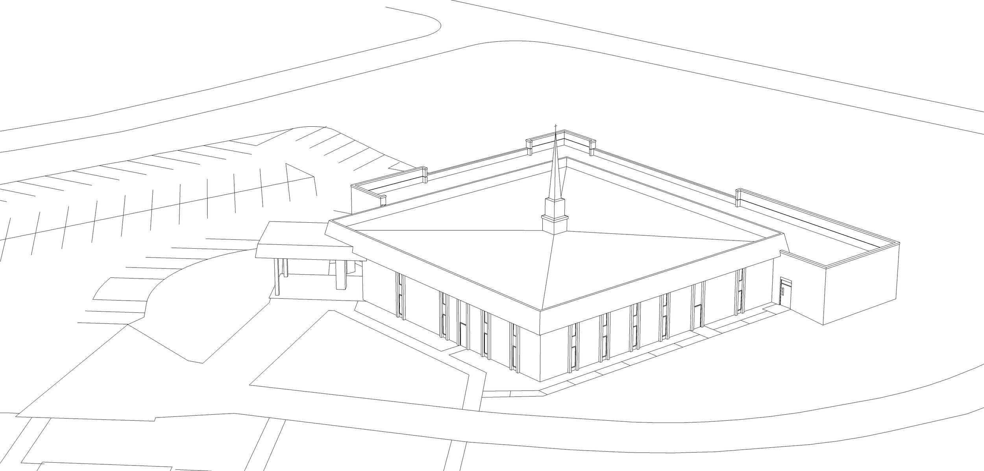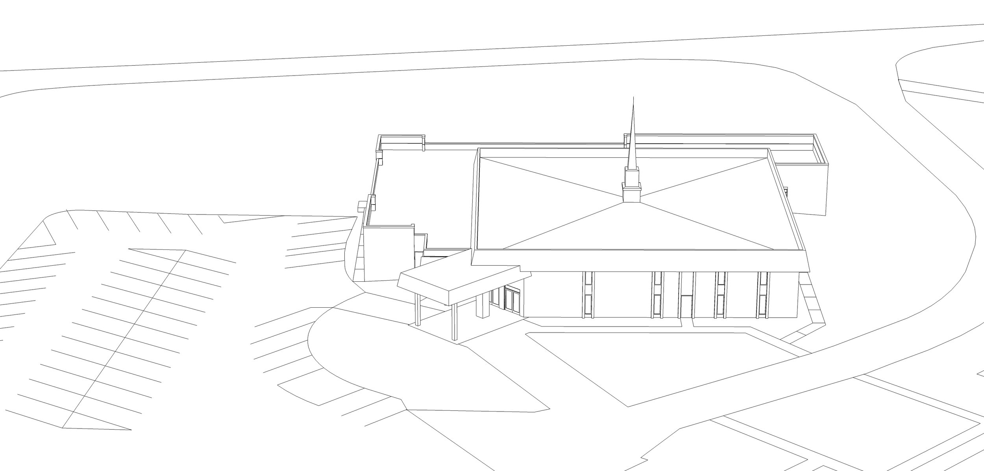Religious Projects
Mt. Grove Church Of The BRETHREN
This project integrated a 5,400 square feet social hall addition to an existing 4,200 square foot church. APR Associates identifying the most economical approach to solving the church's facility needs. The initial design gave the church a solid base to add features and material choices to develop a project that fit their facility requirements. The social hall addition was designed to wrap around the rear of the existing building in a way that combined the two buildings to appear as a unified structure and also provided the church with a relatively maintenance free exterior. Existing stained glass windows were reused on the exterior rather then being covered up by the addition.
Harrisonburg Baptist Church
APR Associates developed a design concept based on the request for proposal from the Harrisonburg Baptist Church.
For more information about our work on the request for proposal read the blog post
Valley Baptist Church Canopy Connector
waynesboro church of the nazarene addition
This project was a two story addition to the existing church. The 9,325 square foot lower level included an open floor plan with space for future classrooms and the 9,325 main floor included a multi purpose space for fellowship and a variety of other church functions.
First Presbyterian Church of Waynesboro
APR Associates developed a master plan in 2002 for the First Presbyterian Church in Waynesboro, Virginia. Over the past decade APR Associates has worked on multiple small projects implementing parts of the master plan. The addition and modification shown is the next project proposed. This project will connect multiple levels of the church and make it accessible from the street and foyer without the need for stairs. The second floor of the addition will mainly serve as a mechanical space. The third floor will provide a new chapel area, pastor's study, a new kitchen and accessible toilets. The exterior of the addition will incorporate brick to match the existing as well as stucco.
Mount Pleasant Church of the Brethren Family Life center Addition
The Mount Pleasant Church of the Brethren project is a 3,000 square foot two phase Family Life Center Addition. Phase on includes the addition of new accessible restroom facilities that provide an adequate number of fixtures for events in the existing sanctuary and family life center. Phase two is the addition of extra larger classrooms.
Valley Baptist Church Addition & Renovation Concept
This project includes renovations and modifications to the existing 10,250 square foot church building and an addition of 4,750 square feet for administrative offices, more classrooms and a music space.

