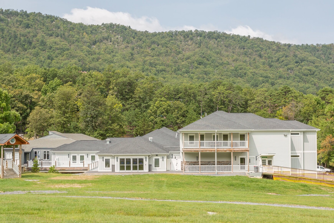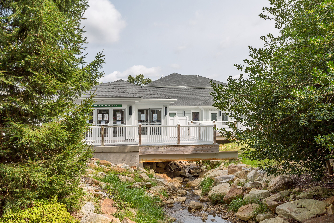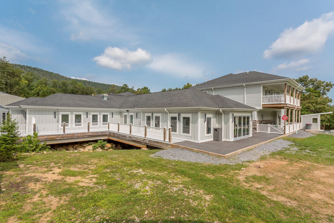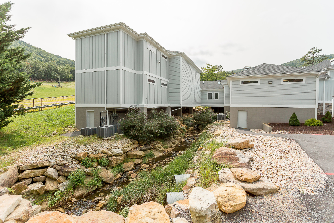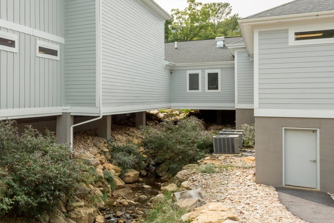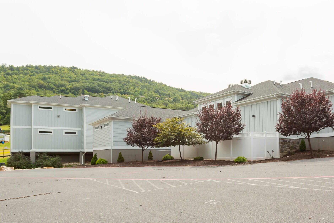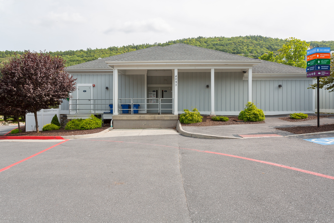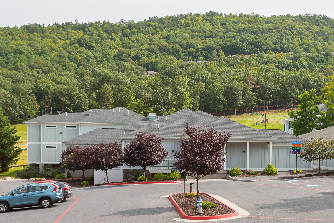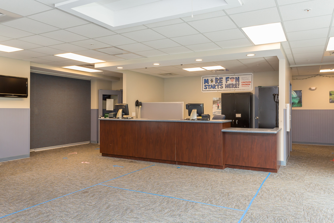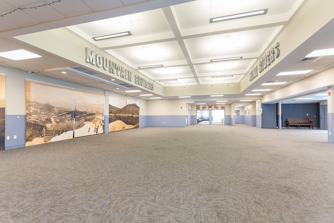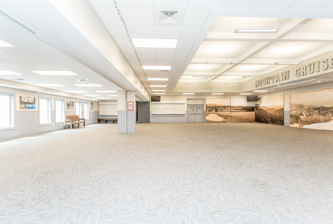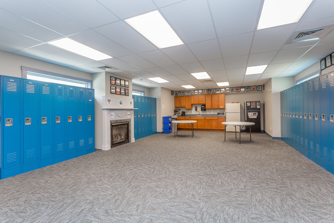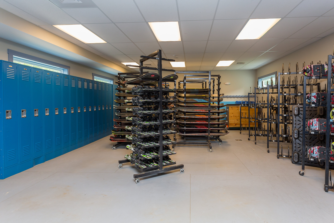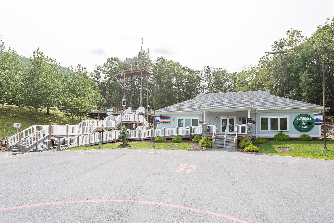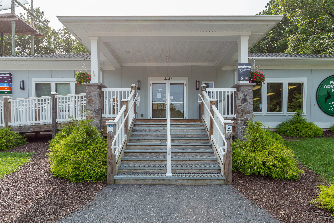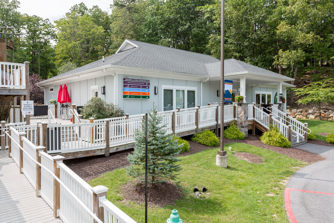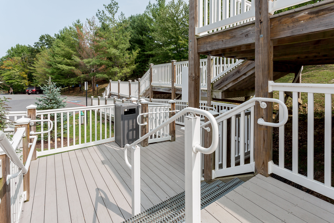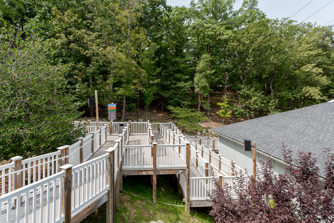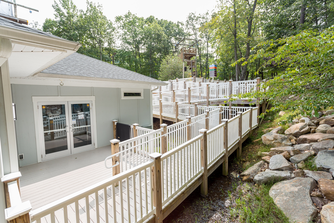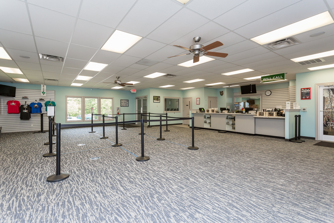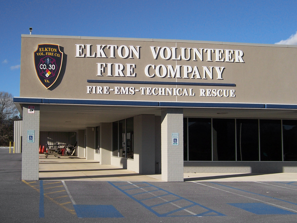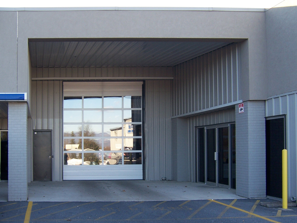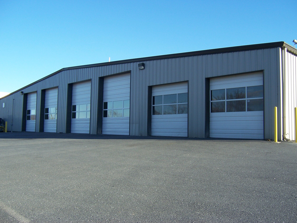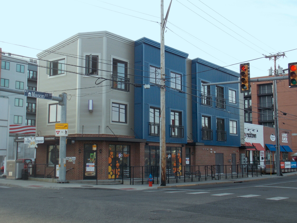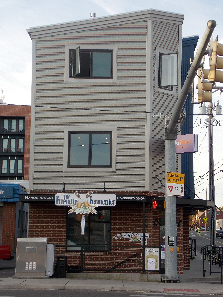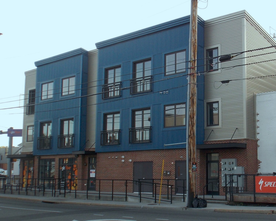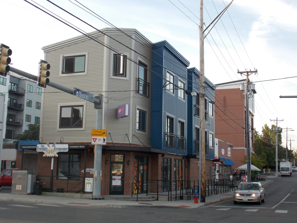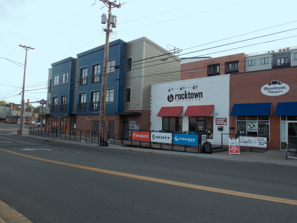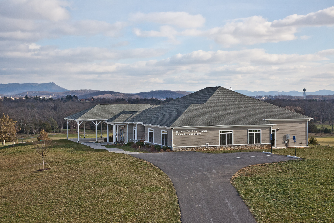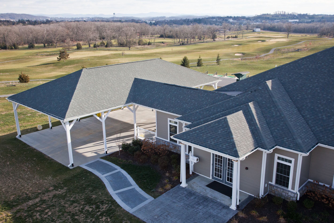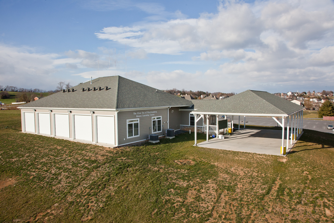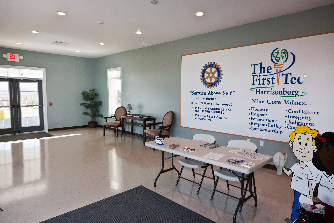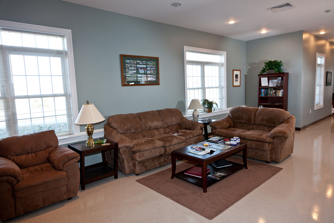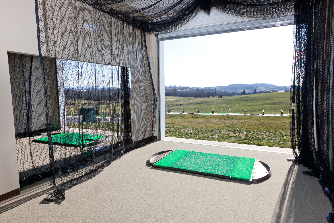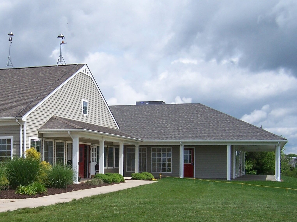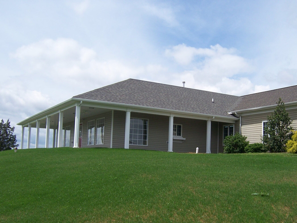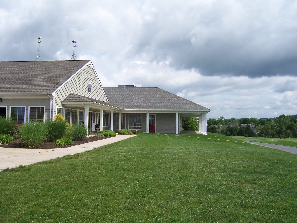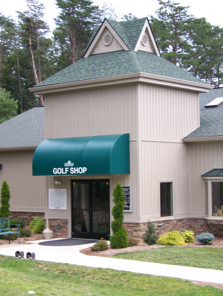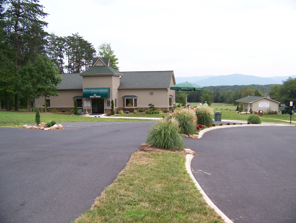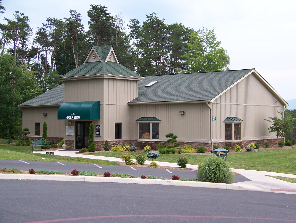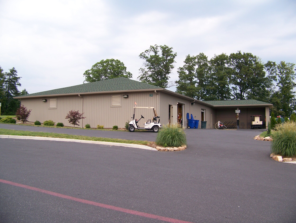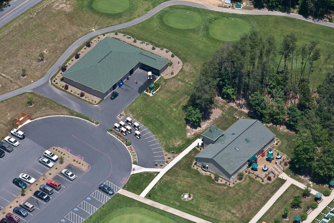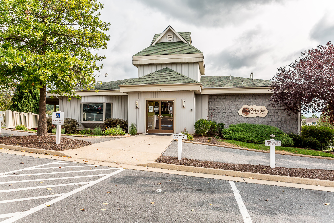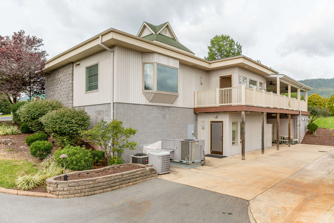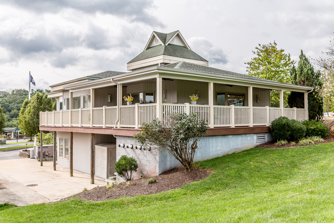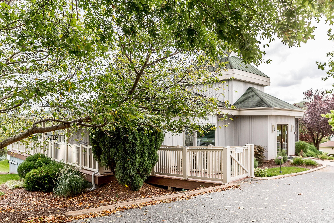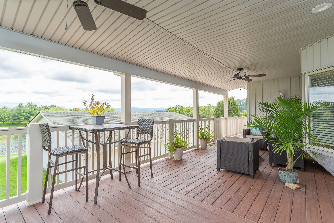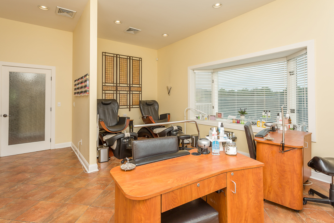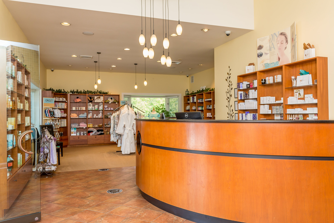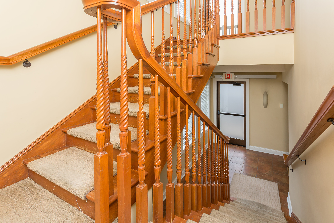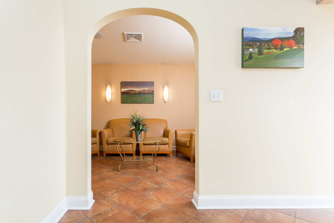Commercial Projects
Massanutten Resort Snow Sports Learning Center
The snow sports program had significantly outgrown their space, originally located in the main floor of the ski lodge in approximately 5,500 square feet. APR Associates analyzed the current snow sports program and created a design for a new 15,000 square foot three part building to accommodate the growing program. The Snow Sports Learning Center includes a main building used for year round activities at the resort, a two story instructor building also used for year round equipment storage, and a covered bridge connector that connects the two buildings and spans over the existing creek giving the main building access to the ski slopes.
Snow Tube & Zipline Building at Massanutten Resort
Elkton Volunteer Fire Company Renovations & Modifications
The Elkton Volunteer Fire Company project involved renovations and modifications to an existing car dealership for their new location. Seventy percent of the existing 33,760 square foot building was converted into the fire company. Additional overhead doors were added and an existing column removed to allow for maneuvering and parking the large trucks. The existing canopy was retrofitted for a larger overhead door and a new floor drain was installed for a wash bay area. To accommodate all the accessory vehicle parking two existing overhead doors were replaced by taller overhead doors and wind bracing adjusted for the taller vehicles. Miscellaneous roof repairs were made and a new exhaust removal system installed to complete the first phase of construction. The fire company administration area will be the next phase in the project.
20 South mason street
The original concept for the restaurant at South Mason Street was to raise the roof and expand the second story by cantilevering over the main floor toward Mason Street. As this project evolved it was discovered that a portion of the original building foundation was built on the rubble of a previous building. This led to the change in direction for the overall project needs and this design concept has not been built. To further improve the property the project became a three story building with basement including two restaurants and three apartments.
For more information about our work with this project read the blog post
First tee of harrisonburg
To benefit the kids who participate in the First Tee Golf Program, APR Associates donated their time over the course of 5 years to develop the plans for the First Tee of Harrisonburg project. The 4,600 square feet building was designed to teach golf to kids of all ages in a year round all weather range facility which includes four garage door bays to hit from in inclement weather and a classroom. There is also a 2,000 square foot covered pavilion connected to the building which is used for tournaments and other awards or special ceremonies. In addition, Fred Bosserman participated as a member of the construction management committee throughout the duration of the construction process.

