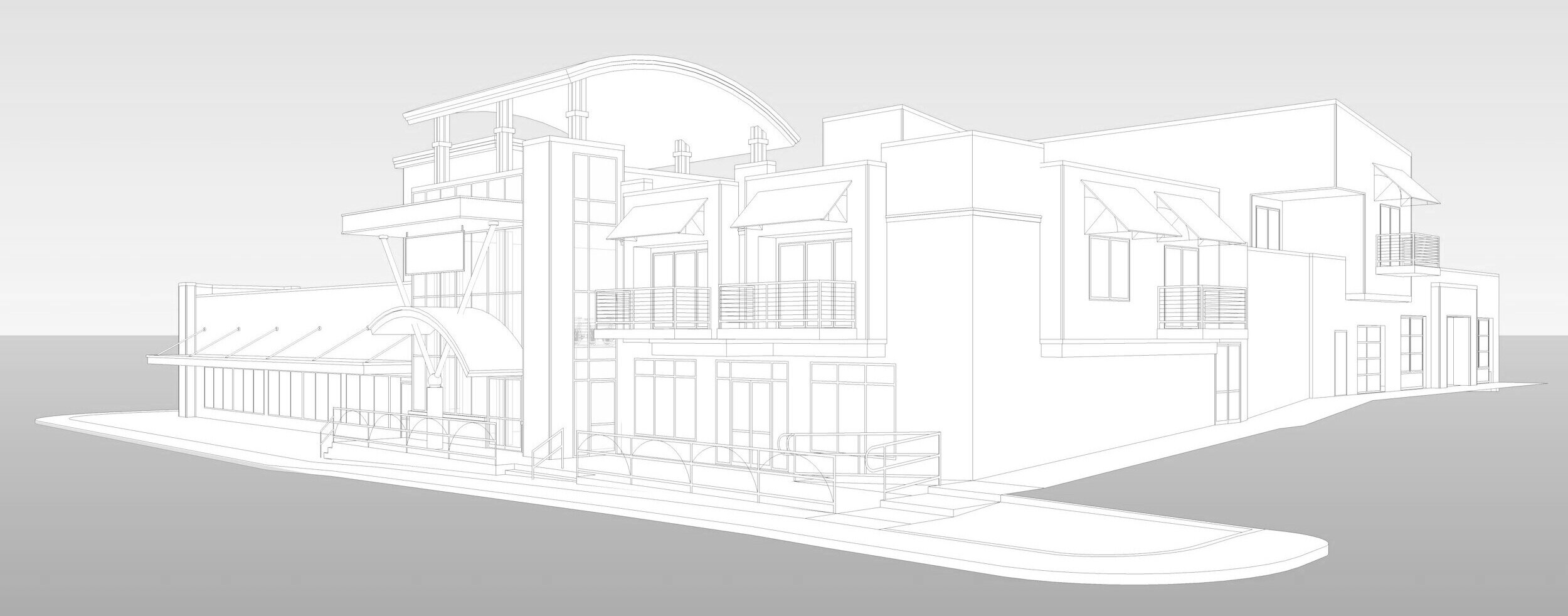South Mason Street harrisonburg mixed use building Concepts
This multi use building is on three separate pieces of property. The original goal of this project was to take the existing 12,530 square feet building and maximize the building area on the site. In order to maximize the existing lot it was designed to raise the roof level for portions of the existing building to different heights, resulting in the design concept shown below. APR Associates created a developmental concept package for this multiple phased project which includes additions, modifications and renovations to an existing 11,000 square foot building in downtown Harrisonburg Virginia. The final design for the retail shop includes a raised roof for future assembly, an open loft second floor area, a streetscape build out expansion with a two story curtain will and adjoining shipping and receiving area. The existing restaurant will be renovated to include a two story store front window, a second story loft with outside balcony seating, and stairs to a covered outdoor patio above the retail shop. An existing storage area will be converted into two apartments with a private courtyard area. Three additional apartments are planned be added to the existing building on the second floor increasing the overall square foot of the building by 3,500 square feet. The exterior of the building will be a mixture metal panels and painted existing brick.
EXISTING BUILDING PRIOR TO START OF DESIGN PROCESS
TARGETED END GOAL AFTER CONCEPT STUDY COMPLETED
Project Phasing
The original targeted project phasing for this project was broken down into three phases.
EXISTING BUILDING
PHASE 1
PHASE 2
PHASE 3
ALTERNATIVE BUILDING COLOR SCHEME OPTION 1
ALTERNATIVE BUILDING COLOR SCHEME OPTION 2
INITIAL TARGETED RESTAURANT CONCPET
SECOND TARGETED RESTAURANT CONCEPT
The original concept for the restaurant at South Mason Street was to raise the roof and expand the second story by cantilevering over the main floor toward Mason Street. As this project evolved it was discovered that a portion of the original building foundation was built on the rubble of a previous building. This led to the change in direction for the overall project needs and this design concept has not been built. To further improve the property the project became a three story building with basement including two restaurants and three apartments.
FINAL TARGETED DESIGN CONCPET
ALTERNATE COLOR SCHEME 1
ALTERNATE COLOR SCHEME 2
ALTERNATE COLOR SCHEME 3
















